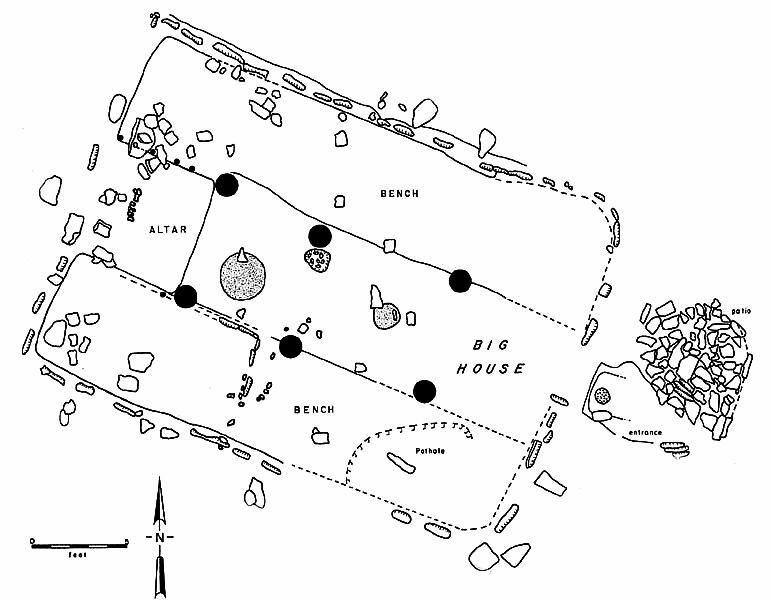
Plan map of the “Big House” uncovered at the Black Dog Village site. This large structure (18 by 26 feet) has many of the features identified in classic Antelope Creek houses including a central depression or “channel” flanked by slightly raised benches and roof-support posts, central hearths, partial slab wall construction, and an apparent “altar” opposite the entranceway. Source: Keller 1975, Figure 11.