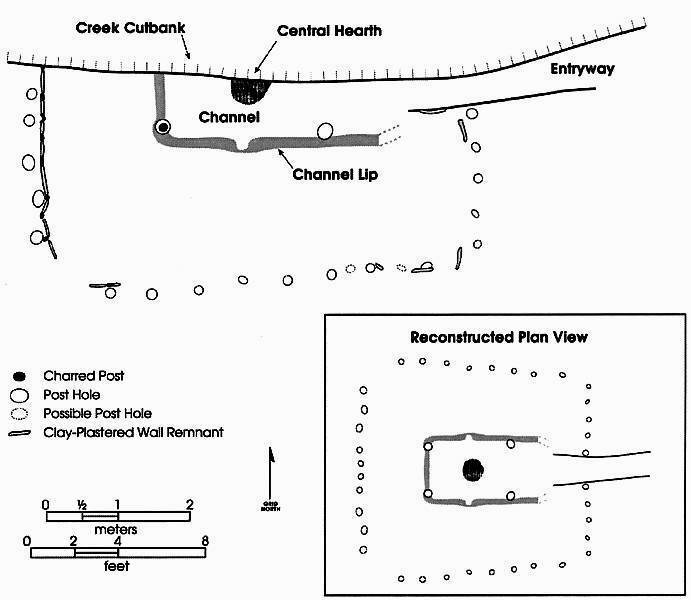
 |
| Plan map showing the excavated half of Hank's house and all of the architectural features that were found and an inset projected reconstruction of what the entire plan would have looked like. Graphic by Sandy Hannum, courtesy Prewitt and Associates, Inc. |