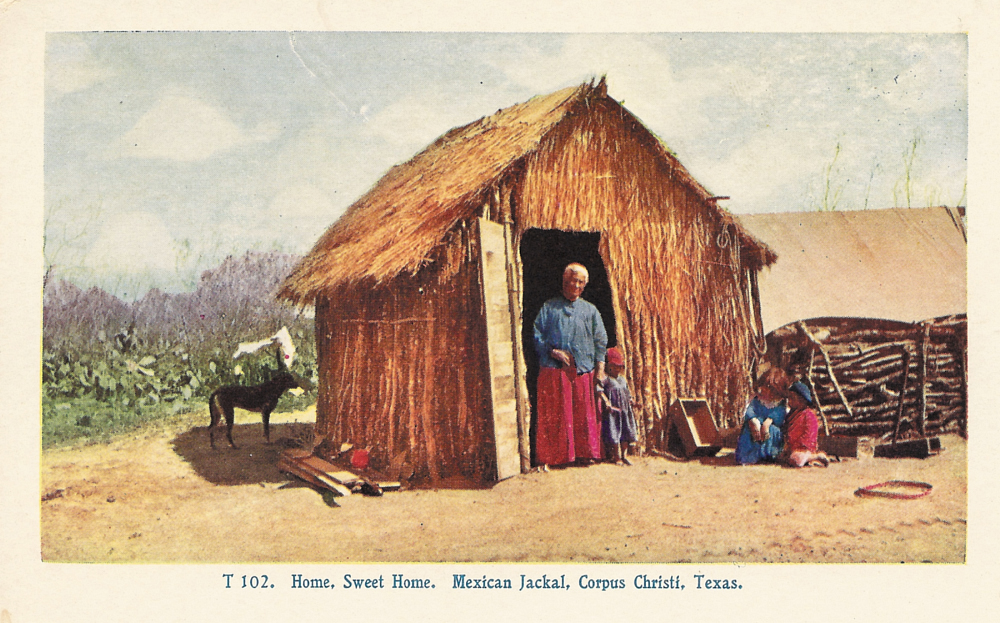
 |
| 1907 postcard from Corpus Christi depicting two jacales with different construction techniques. In this case the residence (on left) has small branch palisado walls covered with daub (eroding). The door is located in the end wall. The storage structure (on right) has infill walls of horizontal branches. The residence has a grass thatch roof; the storage structure has a tarpaulin overlay (note that early jacales also used animal hides for roofing material) |